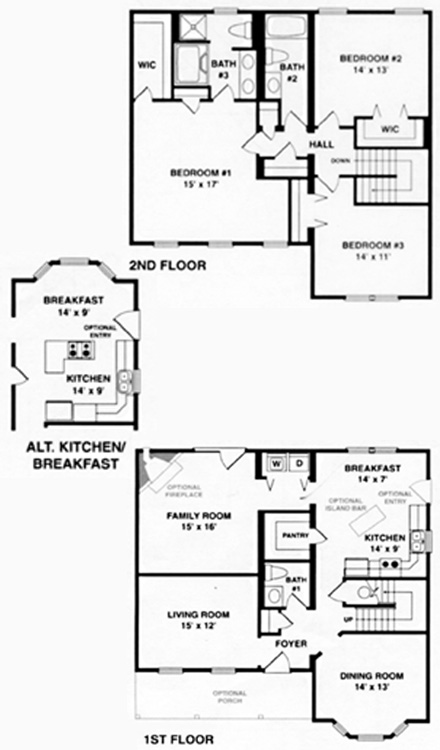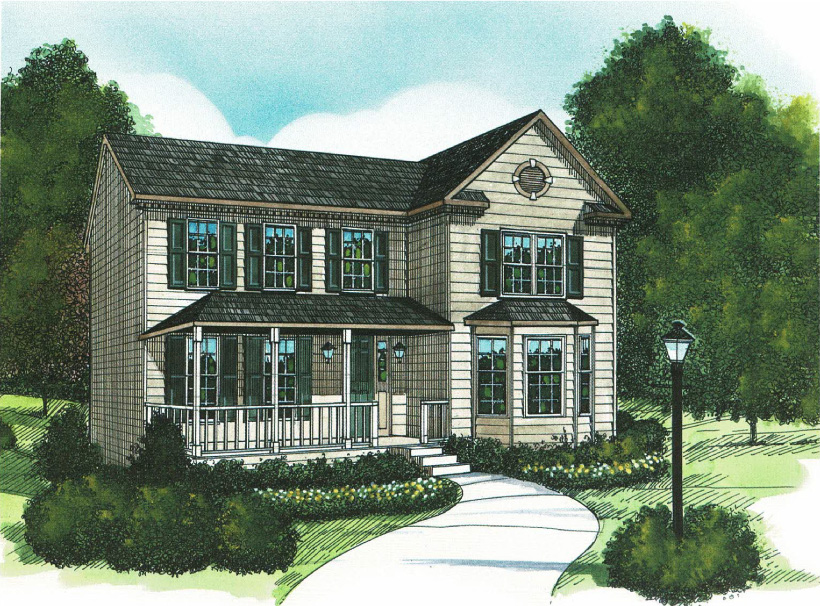The Georgetown
An optional front porch, huge pantry, and cozy family room make this colonial-style design highly appealing. An island bar can be added to separate the kitchen from the breakfast area and a three panel bay window brightens the substantial dining room. Three bedrooms, two baths and numerous walk in closets complete the second story.
2091 sf 35’ x 36’ 3 Bedrooms 2 ½ Baths
Plan Categorized in:




