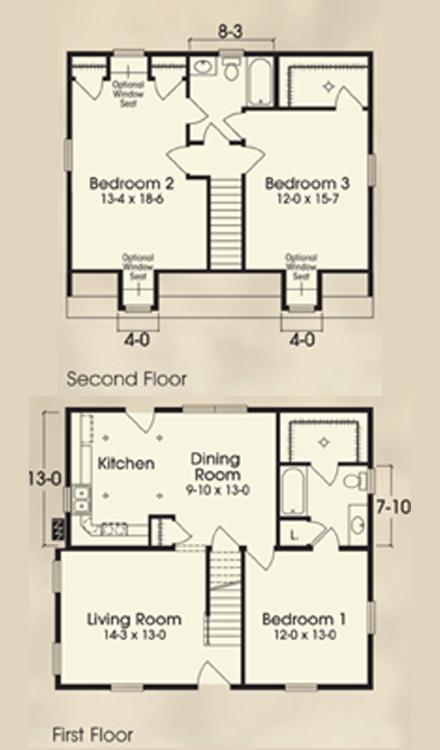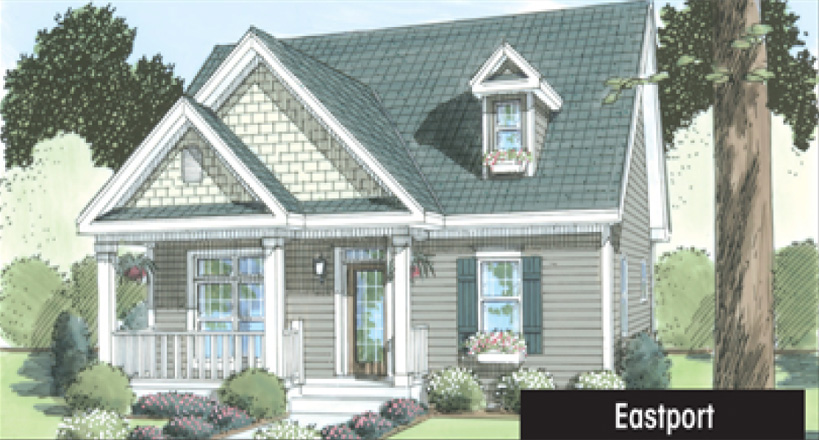The Eastport
The Eastport, as pictured, shows an optional porch roof and decorative dormers with shakes and decorative vents. Additional options are the window transoms, grills, lineals, wide cornerposts, front door and transom, plank shutters and mantle. Note: The Eastport has (2) 4' front dormers standard. There are no length extensions available with this plan.
27'6" x 30'0"/31'0" 3 Bedrooms 2 baths
Plan Categorized in:




