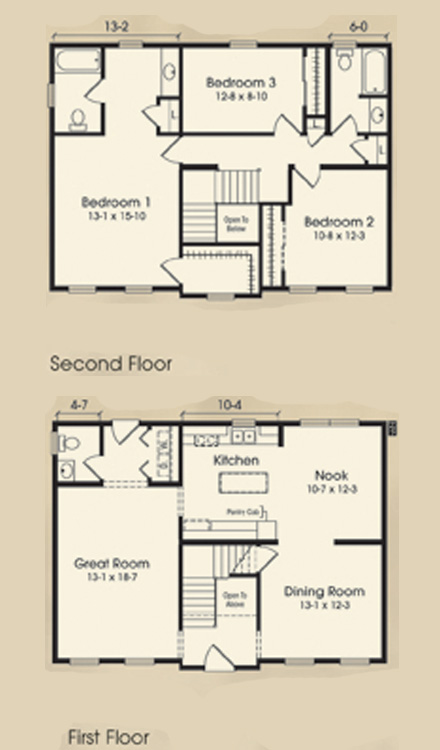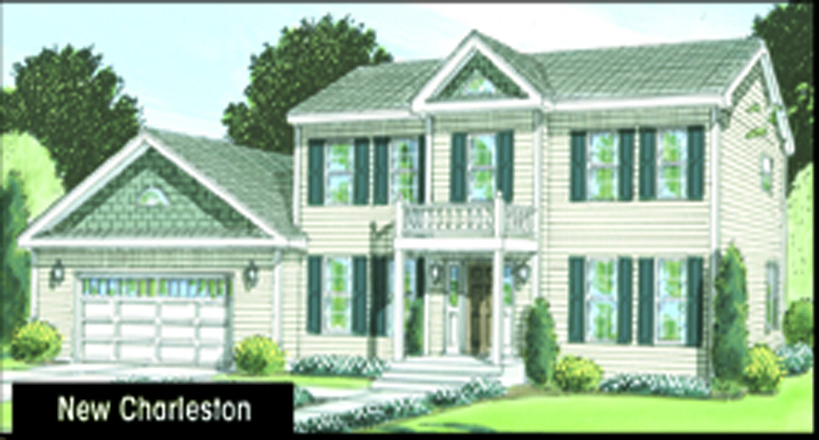The Charleston
The New Charleston features a stylish front projection with dormer. Optional features pictured include a high-pitched roof with decorative window and shake siding in the dormer, front door with double sidelight, panel shutters, window grills, front porch and garage
1872 sq ft 26'0" x 36'0" 3 Bedrooms 2 1/2 Baths
Plan Categorized in:




