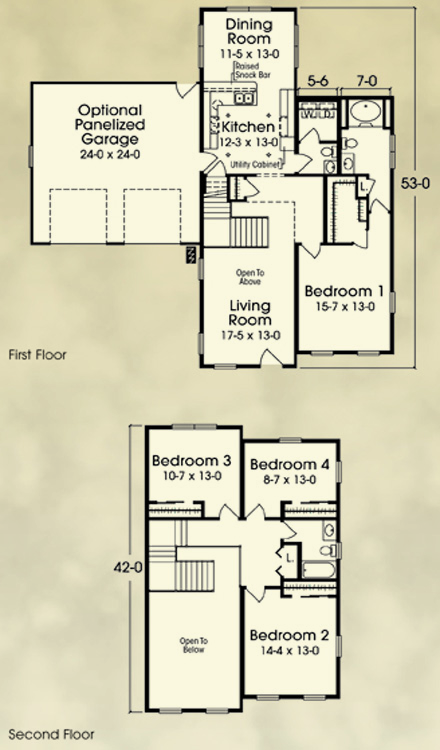The Bedford
Contact Bob Mazzola for more information (973) 263-1034
View Details on The Bedford Modular Home Plan

This comfortable 4 bedroom 2 ½ bath floor plan optimizes space with first floor living/kitchen/dining streamlined and master suite tucked privately off to right while second floor allows for three other nicely sized bedrooms and full bath
2351 sq ft 27'6" x 38'0"/53'0" 4 Bedrooms 2 1/2 Baths