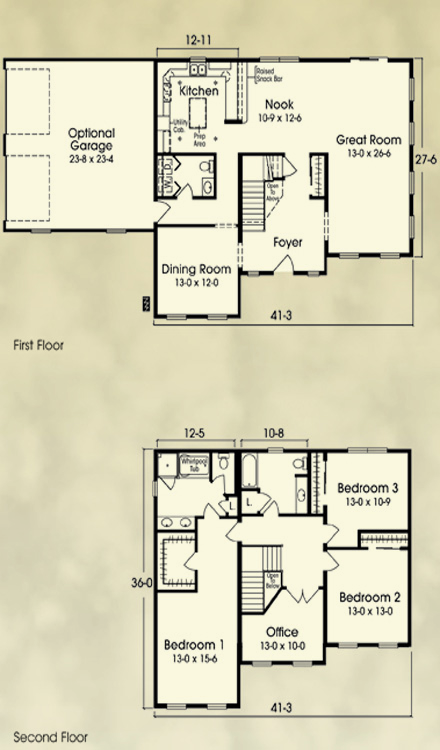The Arlington
The Arlington 2 Story is a stately home that offers generous sized rooms, decorative columns, built in bookshelves and a spacious kitchen with a large prep area. The second floor features a private home office and an oversized master suite with a compartmentalized master bath that includes a one-piece shower and whirlpool bath. The Arlington's exterior is highlighted by a reverse gable dormer with decorative vent and optional high pitched hip roof, garage with dormers, double sidelights with surround on the front door, window grills, raised panel shutters, window mantles, elongated windows and gable eave returns. Note: Stonework can be added on site.
2572 sq ft 41'3" x 36'0" 3 Bedrooms 2 1/2 baths
Plan Categorized in:


