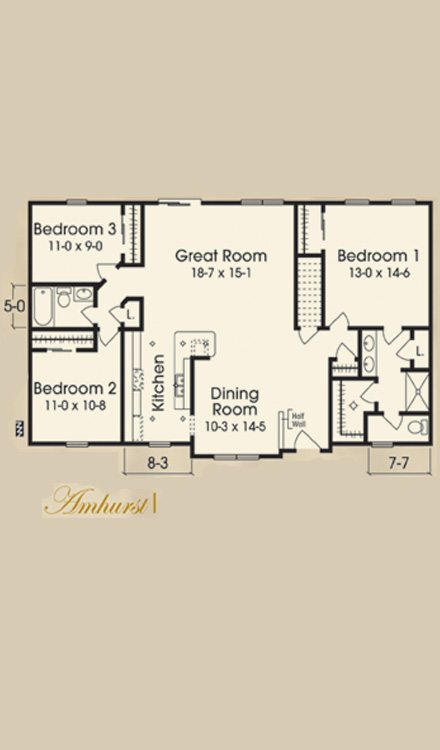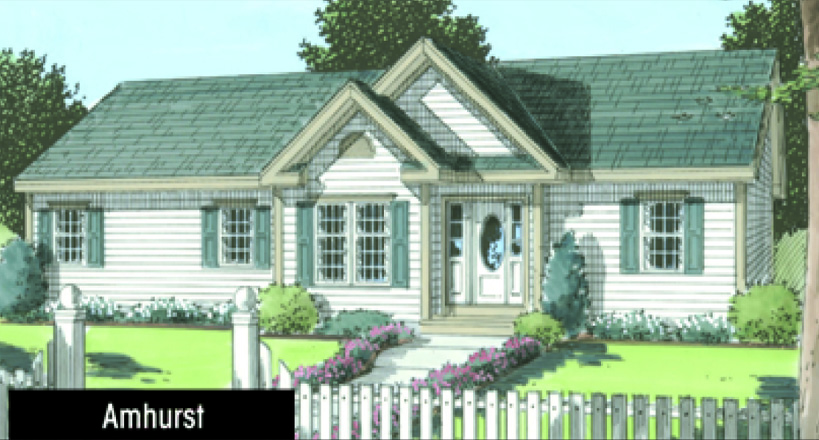The Amhurst
The Amhurst as pictured features a standard double dormer with eave returns. Optional exterior amenities shown include a high pitched roof, oval glass door with sidelights, window mantles, grills and raised panel shutters, decorative gable vents and elongated dining room windows
1472 sq ft 30'6" x 50'0" 3 Bedrooms 1 3/4 Baths
Plan Categorized in:




