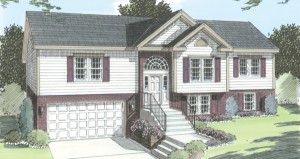A bi-level home is the modern version of the ranch house. A bi-level home is typically a two-level home with the front door located between the two levels. The top level usually has bedrooms, a kitchen, dining area, a living room and two baths. The lower level can be designed for your lifestyle. A typical plan has another bedroom, or a large family room a garage, laundry area, utility room, and a bath. There is no basement in a bi level. It is built at ground level and is very efficient in the use of living space. A modular bi level home usually is delivered in 2 modular sections.



