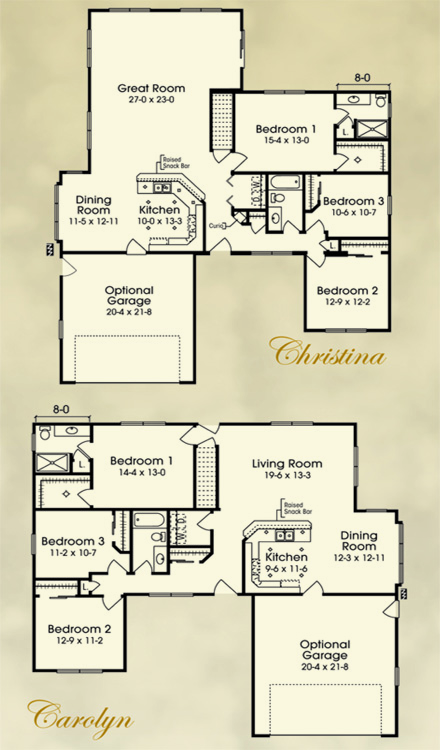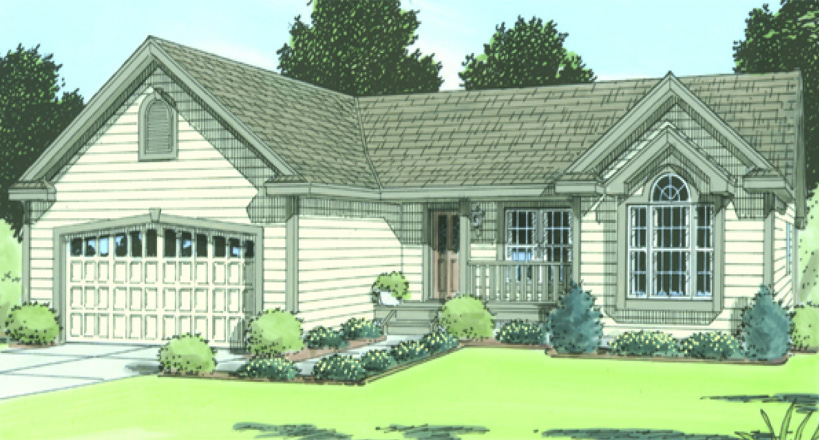The Christina and Carolyn
The Christina -A feeling of spaciousness is what you’ll notice with this efficient floor plan. A charming little porch enhances the entryway as you step into the wonderfully transitional foyer. Leading off to the right you will find 2 bedrooms and a full bath tucked away from the main living area to create a feeling of privacy. Straight ahead from the foyer with its built in lighted curio display you’ll be delighted with the spacious vaulted ceiling in the great room also featuring a stone fireplace with entertainment area. A fantastic kitchen and dining space take full advantage of the openness into the great room with its ceiling to floor window views flanking the stone fireplace. You’ll love entertaining guests and family! To the right of the great room is a nicely situated master suite to complete this unique floor plan.
1856 sq ft 51'0" x 54'3" 3 Bedrooms 1 3/4 Baths...............
The Carolyn features an optional front porch, window grills, window and roof trim boards, optional front door, boxed eave returns, projected palladium style window with circle top, decorative gable vent, elongated windows and garage
1540 sq ft 27'6" x 47'0"/53'0" 3 Bedrooms 2 3/4 Baths
Plan Categorized in:




