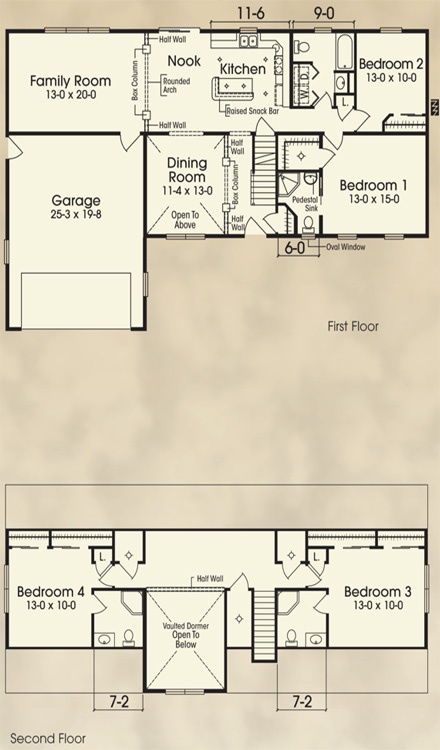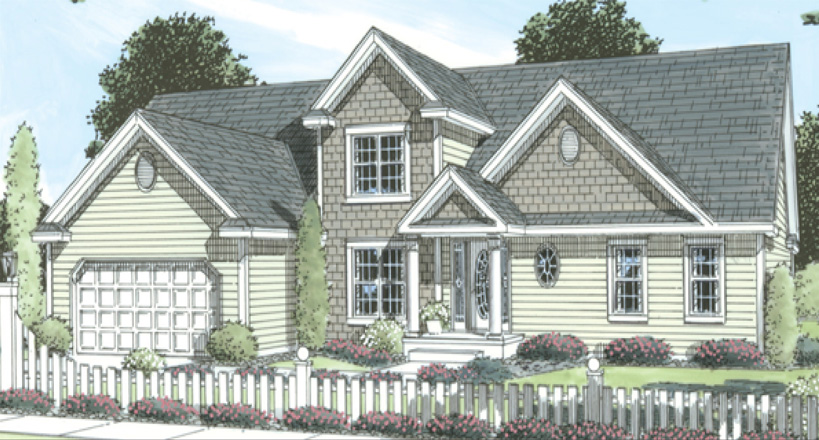The Bennington
The Bennington as featured includes many standard architectural enhancements. The large, high pitched roof, porch roof and tower dormer are standard roof features. The oval window and oval vents are also included. The elevation as pictured includes optional cedar shake siding, gable end eave returns, upgraded front entry door with sidelights, wide cornerposts, window lineals and window grills. The garage comes partially completed and partially panelized. Note: Front garage door not included.
1433 sq ft 27'6" x 39'9" x 62'0" 2 Bedrooms 1 1/2 Baths
Plan Categorized in:




